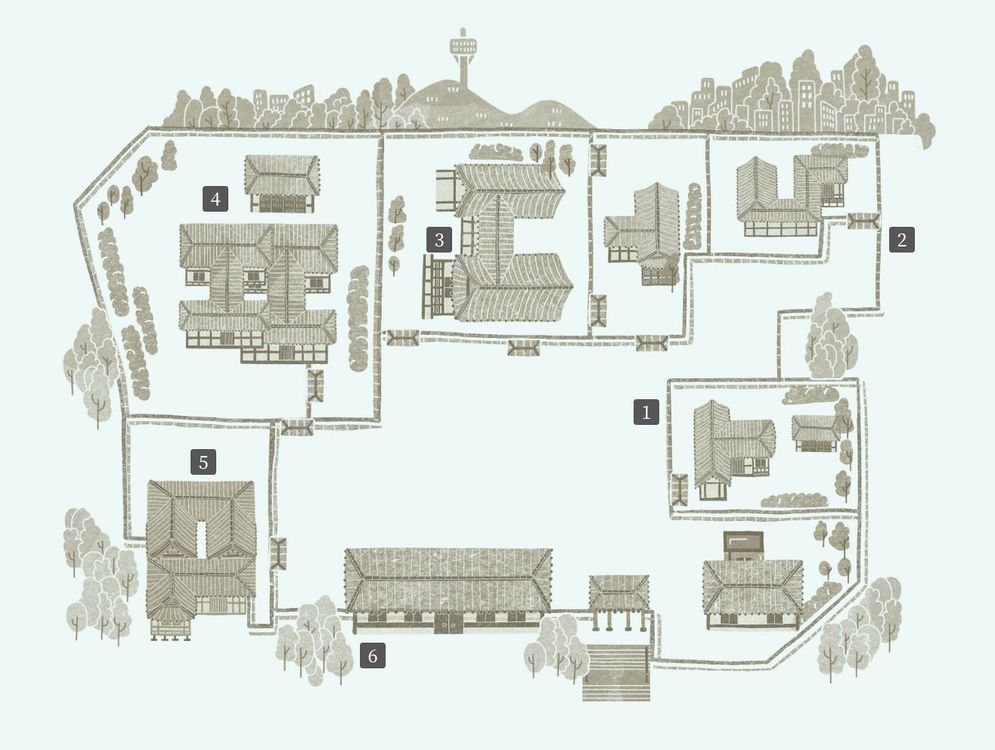"옥인동 윤씨 가옥"의 두 판 사이의 차이
(→영문) |
|||
| (사용자 2명의 중간 판 3개는 보이지 않습니다) | |||
| 1번째 줄: | 1번째 줄: | ||
| − | |||
{{문화유산정보 | {{문화유산정보 | ||
|사진= | |사진= | ||
|사진출처= | |사진출처= | ||
|대표명칭=옥인동 윤씨 가옥 | |대표명칭=옥인동 윤씨 가옥 | ||
| − | |영문명칭= | + | |영문명칭=House of the Yun Family from Ogin-dong |
|한자= | |한자= | ||
|주소= | |주소= | ||
| 34번째 줄: | 33번째 줄: | ||
===영문=== | ===영문=== | ||
| − | '''House of the Ogin-dong | + | '''House of the Yun Clan from Ogin-dong''' |
| − | This house was | + | This house was part of a large mansion that belonged to Yun Deok-yeong (1873-1940), the vice-president of the Royal Privy Council during the Korean Empire (1897-1910) and a paternal uncle of Empress Sunjeonghyo, the consort of Emperor Sunjong (r. 1907-1910). It was built circa 1910 and was moved to Namsangol Hanok Village in 1988 from its original location at 47-133 Ogin-dong, Jongno-gu. |
| − | |||
| − | |||
| − | |||
| − | + | The house has a square layout with a courtyard in the middle. The double-wing roof-support brackets above its wooden pillars and the utilization of the terrain’s elevation to distinguish between the buildings’ spaces are characteristic features of upper-class residences of the time. | |
| − | |||
===영문 해설 내용=== | ===영문 해설 내용=== | ||
| − | 이 집은 | + | 이 집은 순종(재위 1907-1910)의 황후인 순정효황후의 큰아버지이자 대한제국 시기 중추원 부의장 등을 지냈던 윤덕영(1873-1940)의 대저택 가운데 일부이다. 1910년 무렵에 지었으며, 원래 종로구 옥인동 47-133번지에 있었다가, 1998년 남산골한옥마을로 옮겨졌다. |
| − | 가옥은 안마당을 중심으로 전체적으로 ‘ㅁ’자 모양으로 배치되어 있다. 각 기둥의 머리에는 익공을 더하였으며, | + | 가옥은 안마당을 중심으로 전체적으로 ‘ㅁ’자 모양으로 배치되어 있다. 각 기둥의 머리에는 익공을 더하였으며, 땅의 높낮이를 활용하여 건물의 공간을 구분하고 있다는 점에서 당시 상류층 주택의 면모를 잘 보여준다. |
=='''갤러리'''== | =='''갤러리'''== | ||
| 65번째 줄: | 60번째 줄: | ||
[[분류:문화유산해설문]] | [[분류:문화유산해설문]] | ||
[[분류:서울특별시 문화유산]] | [[분류:서울특별시 문화유산]] | ||
| − | [[분류: | + | [[분류:서울특별시 종로구 문화유산]] |
| + | [[분류:서울특별시 민속문화재]] | ||
[[분류:가옥]] | [[분류:가옥]] | ||
[[분류:2021 영문집필]] | [[분류:2021 영문집필]] | ||
2023년 4월 10일 (월) 11:33 기준 최신판
| 옥인동 윤씨 가옥 House of the Yun Family from Ogin-dong |
|
| 대표명칭 | 옥인동 윤씨 가옥 |
|---|---|
| 영문명칭 | House of the Yun Family from Ogin-dong |
해설문
국문
옥인동 윤씨 가옥은 1910년 무렵에 지었으며, 원래의 위치는 옥인동 47-133번지이다. 이 집의 당시 소유자는 순종의 황후인 순정효황후의 큰아버지이자 중추원 부의장 등을 지냈던 윤덕영(尹德榮)이다.
이 집은 1977년 3월 17일에 서울특별시 민속문화재 제23호로 지정될 당시 순정효황후 윤씨의 생가로 추정되었으나, 최근에 옥인동 일대에 조성된 윤덕영의 대저택 가운데 일부였던 것이 확인되면서 현재의 명칭으로 변경되었다.
가옥은 전체적으로 ‘ㅁ’자 모양으로 배치되어 있으며 중앙에는 안마당이 있는 형태이다. 전체 가옥의 구조는 민도리식*이지만 각 기둥의 머리에는 익공**을 더하였으며, 보통의 민가와는 달리 땅의 높낮이를 활용하여 건물의 공간을 구분하고 있다는 점에서 당시 상류층 주택의 면모를 잘 보여 준다.
- 민도리식: 첨차나 익공 등의 공포부재를 사용하지 않고 출목도 없는 결구법을 말함.
- 익공(翼工): 새 날개처럼 뾰족하게 생긴 보방향 살미부재를 말함.
영문
House of the Yun Clan from Ogin-dong
This house was part of a large mansion that belonged to Yun Deok-yeong (1873-1940), the vice-president of the Royal Privy Council during the Korean Empire (1897-1910) and a paternal uncle of Empress Sunjeonghyo, the consort of Emperor Sunjong (r. 1907-1910). It was built circa 1910 and was moved to Namsangol Hanok Village in 1988 from its original location at 47-133 Ogin-dong, Jongno-gu.
The house has a square layout with a courtyard in the middle. The double-wing roof-support brackets above its wooden pillars and the utilization of the terrain’s elevation to distinguish between the buildings’ spaces are characteristic features of upper-class residences of the time.
영문 해설 내용
이 집은 순종(재위 1907-1910)의 황후인 순정효황후의 큰아버지이자 대한제국 시기 중추원 부의장 등을 지냈던 윤덕영(1873-1940)의 대저택 가운데 일부이다. 1910년 무렵에 지었으며, 원래 종로구 옥인동 47-133번지에 있었다가, 1998년 남산골한옥마을로 옮겨졌다.
가옥은 안마당을 중심으로 전체적으로 ‘ㅁ’자 모양으로 배치되어 있다. 각 기둥의 머리에는 익공을 더하였으며, 땅의 높낮이를 활용하여 건물의 공간을 구분하고 있다는 점에서 당시 상류층 주택의 면모를 잘 보여준다.
갤러리
- 삼각동 도편수 이승업 가옥
- 삼청동 오위장 김춘영 가옥
- 관훈동 민씨 가옥
- 제기동 해풍부원군 윤택영 재실
- 옥인동 윤씨 가옥
- 전통공예관, 카페&숍 1890
