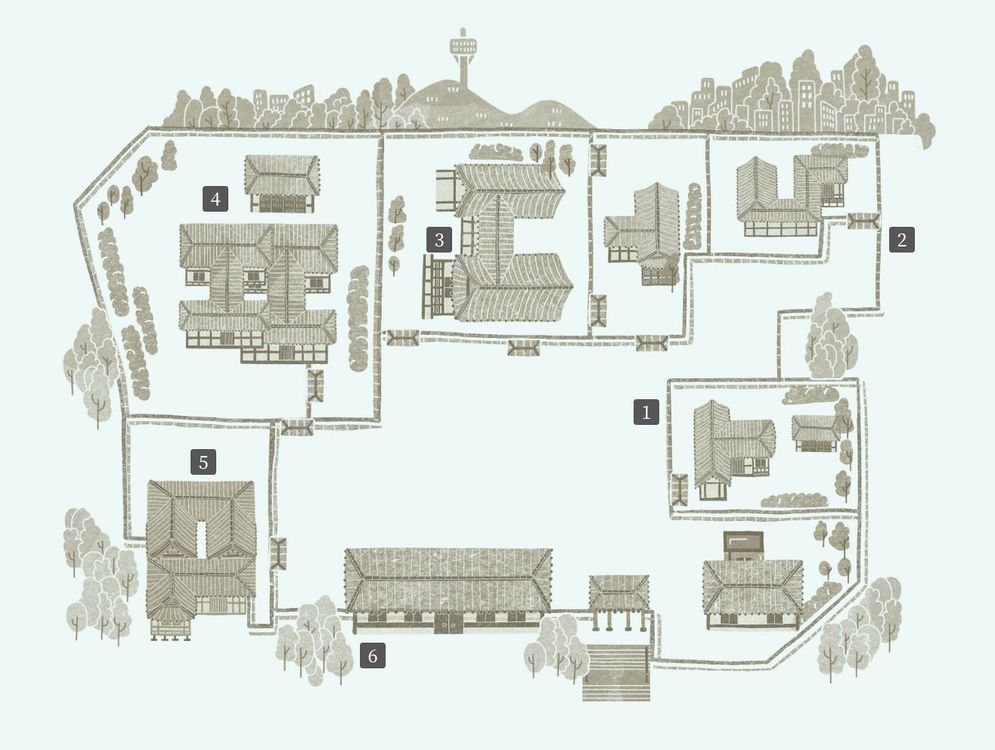"제기동 해풍부원군 윤택영 재실"의 두 판 사이의 차이
(→영문) |
|||
| 38번째 줄: | 38번째 줄: | ||
===영문=== | ===영문=== | ||
| + | '''Jegi-dong Ritual House of Yun Taek-yeong(?)''' | ||
| + | This ritual house was built by Emperor Sunjong’s (r. 1907-1910) father-in-law Yun Taek-yeong (1876-1935) for the preparation of ancestral rituals of the Haepyeong Yun Clan. It is presumed that the ritual house was built around the year 1907 when Yun’s eldest daughter married Sunjong and moved to Changdeokgung Palace. The house was originally located at the address 224 Jegi-dong, Dongdaemun-gu. It was moved to Namsangol Hanok Village in 1998 to secure its preservation. | ||
| + | The ritual house consists of a main quarters and a shrine which together form an intricate layout resembling the character ''Won'' (元) meaning “primary” which has an auspicious use. The shrine is located behind the main quarters on the elevated ground. In 1960 when the house suffered a fire, the wooden structure of the shrine completely burned down, but it was built anew when the main quarters were moved to the current location. | ||
| + | The main quarters consists of a women’s quarters, a men’s quarters, and a servants’ quarters all connected together into a single structure. The space inside the house is evenly divided between the genders. Women occupied the left side of the house while the right side was reserved for men. Some of the noteworthy features of this house include elaborate woodwork and intricate decoration of walls and windows. | ||
===영문 해설 내용=== | ===영문 해설 내용=== | ||
2021년 11월 26일 (금) 06:07 판
| 제기동 해풍부원군 윤택영 재실 |
|
| 대표명칭 | 제기동 해풍부원군 윤택영 재실 |
|---|---|
| 한자 | 祭基洞 海豊府院君 尹澤榮 齋室 |
| 지정번호 | 서울특별시 민속문화재 제24호 |
| 지정일 | 1977년 9월 5일 |
| 분류 | 유적건조물/주거생활/주거건축/가옥 |
| 시대 | 조선시대 |
| 수량/면적 | 건물 2棟, 토지 536.3㎡ |
| 웹사이트 | 제기동 해풍부원군 윤택영 재실, 국가문화유산포털, 문화재청. |
해설문
국문
재실(齋室)은 조상에게 제사를 지내기 위하여 묘소 또는 사당(祠堂) 근처에 세운 건물이다. 이 집을 지은 해풍부원군 윤택영(尹澤榮)은 대한제국 순종(1907~1910 재위)의 장인으로 조선의 마지막 부원군*으로 여러 관직을 지냈고 1904년에는 경제연구회 총재로 활동하기도 하였다.
제기동 해풍부원군 윤택영 재실은 원래 동대문구 제기동 224번지에 있었으며, 1998년에 보존을 위해 남산골한옥마을로 옮겼는데, 1907년 윤택영의 딸 순정효황후가 황후가 되어 창덕궁에 들어갈 때 지은 것으로 추정되고 있다.
재실은 크게 사당과 본채로 구성되어 있는데 재실의 배치가 전체적으로 ‘元(으뜸 원)’ 자 모양의 길상문자**를 이루고 있다는 점이 독특하다.
재실 가운데 제일 안쪽 높은 터에 위치하고 있는 ‘一’ 자 모양의 사당은 제사를 담당하는 곳으로 4·19혁명 때 불타 버려 초석만 남았던 것을 현재 위치로 옮길 때 함께 복원하였다.
본채는 안채, 사랑채, 행랑채가 모두 하나로 연결되어 ‘⺎’ 자 모양을 이루며 왼쪽은 안채, 오른쪽은 사랑채공간역으로 남녀의 공간을 고르게 배치하였다. 이외에도 나무를 가공하거나 벽면, 창호, 장식 등 세부를 처리한 데에서 당시 건축기술을 엿볼 수 있다.
- 부원군(府院君): 조선시대 임금의 장인 또는 친공신에게 주던 작호.
- 길상문자(吉祥文字): 장수나 행복 따위의 좋은 일을 상징하는 문자.
영문
Jegi-dong Ritual House of Yun Taek-yeong(?)
This ritual house was built by Emperor Sunjong’s (r. 1907-1910) father-in-law Yun Taek-yeong (1876-1935) for the preparation of ancestral rituals of the Haepyeong Yun Clan. It is presumed that the ritual house was built around the year 1907 when Yun’s eldest daughter married Sunjong and moved to Changdeokgung Palace. The house was originally located at the address 224 Jegi-dong, Dongdaemun-gu. It was moved to Namsangol Hanok Village in 1998 to secure its preservation.
The ritual house consists of a main quarters and a shrine which together form an intricate layout resembling the character Won (元) meaning “primary” which has an auspicious use. The shrine is located behind the main quarters on the elevated ground. In 1960 when the house suffered a fire, the wooden structure of the shrine completely burned down, but it was built anew when the main quarters were moved to the current location.
The main quarters consists of a women’s quarters, a men’s quarters, and a servants’ quarters all connected together into a single structure. The space inside the house is evenly divided between the genders. Women occupied the left side of the house while the right side was reserved for men. Some of the noteworthy features of this house include elaborate woodwork and intricate decoration of walls and windows.
영문 해설 내용
이 집은 대한제국 순종(1907~1910 재위)의 장인인 윤택영(1876-1935)이 해평윤씨 일가의 재실로 지었다. 1907년 윤택영의 큰딸이 순종과 혼인하게 되어 창덕궁에 들어갈 때 지은 것으로 추정된다. 원래 동대문구 제기동 224번지에 있었으며, 1998년에 보존을 위해 남산골한옥마을로 옮겼다.
재실은 크게 사당과 본채로 구성되어 있다. 본채의 배치가 전체적으로 ‘元(으뜸 원)’ 자 모양의 길상문자를 이루고 있다는 점이 독특하다. 사당은 본채 뒤쪽 높은 터에 위치하고 있다. 1960년에 불타 버려 초석만 남아 있었으나, 본채를 현재 위치로 옮길 때 사당도 다시 지었다.
본채는 안채, 사랑채, 행랑채가 모두 하나로 연결되어 있다. 왼쪽은 안채, 오른쪽은 사랑채 공간이며, 남녀의 공간을 고르게 배치하였다. 이외에도 나무를 가공하거나 벽면, 창호, 장식 등 세부를 처리한 데에서 당시 건축기술을 엿볼 수 있다.
갤러리
- 삼각동 도편수 이승업 가옥
- 삼청동 오위장 김춘영 가옥
- 관훈동 민씨 가옥
- 제기동 해풍부원군 윤택영 재실
- 옥인동 윤씨 가옥
- 전통공예관, 카페&숍 1890
