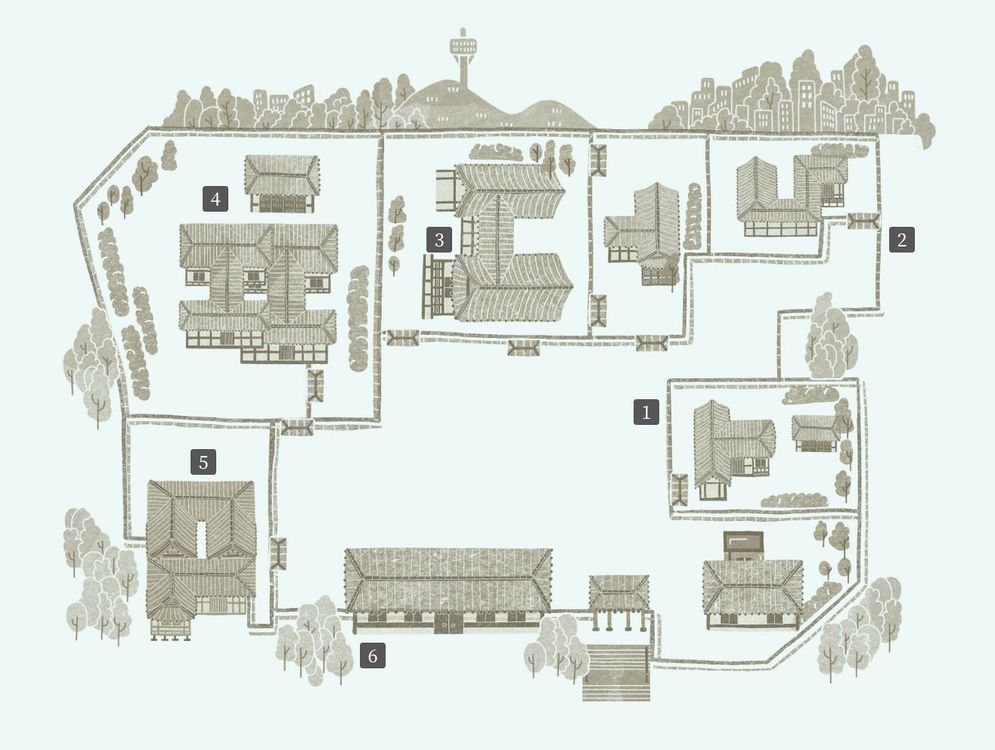"삼각동 도편수 이승업 가옥"의 두 판 사이의 차이
(→영문) |
|||
| 37번째 줄: | 37번째 줄: | ||
===영문=== | ===영문=== | ||
| + | '''Samgak-dong House of Architect Yi Seung-eop(?)''' | ||
| + | This upper middle class house was built around the year 1860 by the artichect Yi Seung-eop (for personal use?). At the time, Yi was considered the most skillful architect in the country and even participated in the reconstruction of Gyeongbokgung Palace in 1867. | ||
| + | The house was originally located near Cheonggyecheon Stream at the address 36-2 Samgak-dong, Jung-gu. In 1889, the house was sold to a family from the Gyeongju Yi Clan who lived here for four generations. In 1939, the house suffered a fire that destroyed some of its buildings. In 1970, the house was purchased by Joheung Bank and was used as an exhibition hall for historical materials. In 1988, the house was moved to Namsangol Hanok Village to secure its preservation. | ||
| + | When seen from above, the women’s quarters and the men’s quarters have a T-shaped and L-shaped layout, respectively. The residential spaces of the house feature hip-and-gable roofs atop, while the kitchens* have simpler gable roofs. | ||
| + | |||
| + | Using different types of roofs to indicate the importance of various parts of a house is an architectural feature that cannot be seen anywhere else in Seoul. Other features of the house, such as the women’s quarters’ narrow wooden verandas with balustrades installed along the front and back demonstrate some of the distinctive elements of the upper middle class houses built at the end of the Joseon period (1392-1910). | ||
| + | |||
| + | |||
| + | *Both buildings have kitchens (https://m.blog.naver.com/laquint/110049269823?view=img_2) | ||
===영문 해설 내용=== | ===영문 해설 내용=== | ||
2021년 11월 26일 (금) 04:50 판
| 삼각동 도편수 이승업 가옥 |
|
| 대표명칭 | 삼각동 도편수 이승업 가옥 |
|---|---|
| 한자 | 三角洞 都片手 李承業 家屋 |
| 지정번호 | 서울특별시 민속문화재 제20호 |
| 지정일 | 1977년 3월 17일 |
| 분류 | 유적건조물/주거생활/주거건축/가옥 |
| 시대 | 조선시대 |
| 수량/면적 | 건물 2棟, 토지 237.7㎡ |
| 웹사이트 | 삼각동 도편수 이승업 가옥, 국가문화유산포털, 문화재청. |
해설문
국문
도편수(都片手)는 조선시대 건축 공사를 담당하였던 기술자를 일컫는 말이다. 삼각동 도편수 이승업 가옥은 1867년에 경복궁 중건공사에 참여했던 도편수 이승업이 지은 중인* 가옥으로 1860년 무렵 지어졌다.
원래 이 집은 청계천 부근의 중구 삼각동 36-2번지에 있었는데, 이후 1889년에 경주이씨 집안으로 매각되어 4대에 걸쳐 사용되었으며, 1939년에는 화재로 인해 건물 일부가 불타 없어지기도 하였다. 1970년부터는 조흥은행이 이 집을 사들여 역사자료 전시실로 사용하다가 1998년에 남산골한옥마을이 조성되면서 가옥의 보존을 위해 현재의 위치로 옮겨졌다.
안채는 위에서 보았을 때 'ㅜ' 자 모양으로, 사랑채는 'ㄴ' 자 모양으로 배치되어 있는데, 안방과 사랑방을 비롯한 주요 공간이 있는 부분은 크고 높은 팔작지붕**으로 되어 있으나 부엌이 있는 부분은 맞배지붕***으로 되어 있다.
이처럼 각 공간의 중요도에 따라 지붕의 모양을 달리하는 점은 서울의 다른 가옥에서는 볼 수 없는 특징이며, 안채의 곳곳에 설치된 난간과 툇마루는 조선 말 중인 계층 주택의 특징을 보인다는 점에서 중요한 가치를 지닌다.
- 중인(中人): 조선시대 양반과 평민의 중간에 있던 신분 계급.
- 팔작지붕: 지붕 위에 까치박공이 달린 삼각형의 벽이 있는 지붕.
- 맞배지붕: 건물의 모서리에 추녀가 없고 용마루까지 측면 벽이 삼각형으로 된 지붕.
영문
Samgak-dong House of Architect Yi Seung-eop(?)
This upper middle class house was built around the year 1860 by the artichect Yi Seung-eop (for personal use?). At the time, Yi was considered the most skillful architect in the country and even participated in the reconstruction of Gyeongbokgung Palace in 1867.
The house was originally located near Cheonggyecheon Stream at the address 36-2 Samgak-dong, Jung-gu. In 1889, the house was sold to a family from the Gyeongju Yi Clan who lived here for four generations. In 1939, the house suffered a fire that destroyed some of its buildings. In 1970, the house was purchased by Joheung Bank and was used as an exhibition hall for historical materials. In 1988, the house was moved to Namsangol Hanok Village to secure its preservation.
When seen from above, the women’s quarters and the men’s quarters have a T-shaped and L-shaped layout, respectively. The residential spaces of the house feature hip-and-gable roofs atop, while the kitchens* have simpler gable roofs.
Using different types of roofs to indicate the importance of various parts of a house is an architectural feature that cannot be seen anywhere else in Seoul. Other features of the house, such as the women’s quarters’ narrow wooden verandas with balustrades installed along the front and back demonstrate some of the distinctive elements of the upper middle class houses built at the end of the Joseon period (1392-1910).
- Both buildings have kitchens (https://m.blog.naver.com/laquint/110049269823?view=img_2)
영문 해설 내용
이 집은 조선시대 건축 기술자인 이승업이 1860년 무렵에 지은 중인 가옥이다. 이승업은 1867년 경복궁 중건공사에 참여하였던 당대 최고의 목수이다.
원래 이 집은 청계천 부근의 중구 삼각동 36-2번지에 있었다. 1889년에 경주이씨 집안으로 매각되어 4대에 걸쳐 사용되었으며, 1939년에는 화재로 인해 건물 일부가 불타 없어지기도 하였다. 1970년부터는 조흥은행이 이 집을 사들여 역사자료 전시실로 사용하다가 1998년에 남산골한옥마을이 조성되면서 가옥의 보존을 위해 현재의 위치로 옮겨졌다.
안채는 위에서 보았을 때 'ㅜ' 자 모양으로, 사랑채는 'ㄴ' 자 모양으로 배치되어 있다. 안방과 사랑방을 비롯한 주요 공간이 있는 부분은 크고 높은 팔작지붕으로 되어 있으나, 부엌이 있는 부분은 맞배지붕으로 되어 있다.
이처럼 각 공간의 중요도에 따라 지붕의 모양을 달리하는 점은 서울의 다른 가옥에서는 볼 수 없는 특징이다. 또한 안채의 곳곳에 설치된 난간과 툇마루는 조선 말 중인 계층 주택의 특징을 보인다는 점에서 중요한 가치를 지닌다.
갤러리
- 삼각동 도편수 이승업 가옥
- 삼청동 오위장 김춘영 가옥
- 관훈동 민씨 가옥
- 제기동 해풍부원군 윤택영 재실
- 옥인동 윤씨 가옥
- 전통공예관, 카페&숍 1890
